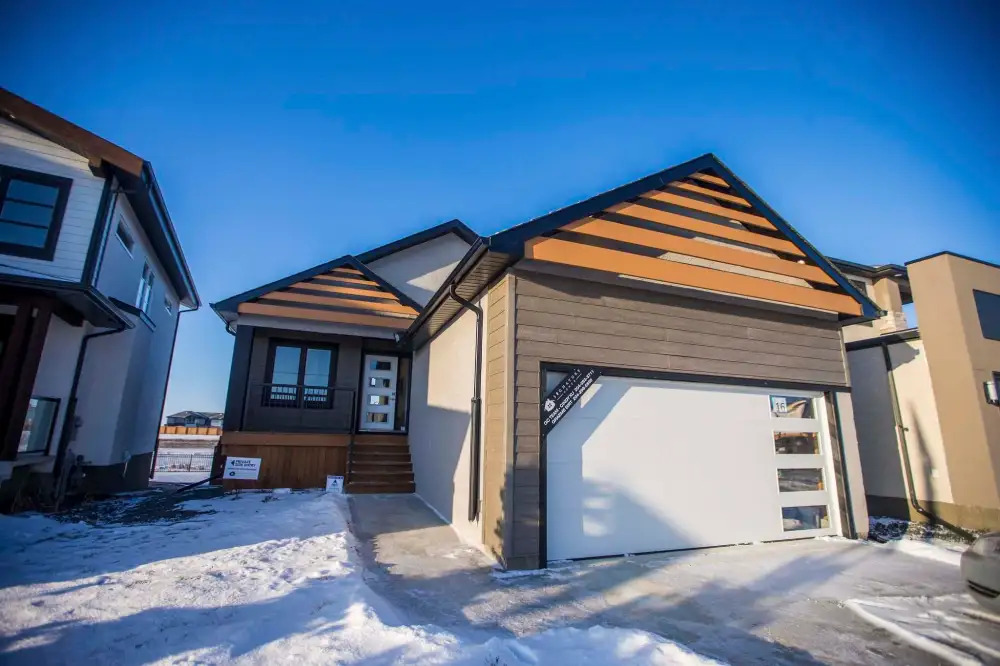Winnipeg Free Press
By: Todd Lewys
Saturday, Dec. 14, 2019
There are times when first impressions can be misleading. A prime example is Signature Homes’ latest show home at 16 Berry Hill Rd. in Prairie Pointe.Situated between a pair of king-sized two-storey homes, the 1,255-sq.-ft. raised bungalow looks rather ordinary from the outside. That perception changes the moment you step inside, says Cindi Burak, sales manager for Signature Homes.

“It’s a very unassuming home when you look at it from outside,” she says. “You simply don’t expect what it looks like inside.”
True enough; the moment you step inside, a creative yet user-friendly floor plan unfolds before you.
That practical yet stylish feel begins in the foyer, which checks in at five feet wide by 10 feet long. Because it’s flanked by a huge mudroom to its right and a bedroom/den to its left, the area feels that much bigger.
A hallway a few steps up and to the right adds further to that spacious feel, Burak says.
“Everyone has loved its width — it’s about 4½ feet wide. It not only makes it incredibly easy to access the bedrooms and bathroom, but it also opens up more space. It’s a subtle design feature that helps make the home feel larger than its listed square footage.”

As if to tease you, Signature’s design team brought down the ceiling height just a bit and fronted the great room with a four-foot-wide entrance, making you wonder what the home’s main living area looks like.
A few steps later, that mystery is answered in magnificent fashion.
“The great room is an amazing space that features a vaulted, off-white shiplap ceiling and rear wall that’s lined with glass — a nine-foot patio door to the left and big picture window behind the dining area,” she says. “There’s another large window on the left-hand wall, plus an oversized transom window over the picture window by the dining room.”
The result is a voluminous, naturally bright area that has a distinct solarium-like feel to it.
More importantly, it’s not just one big light-filled box.

Rather, it’s divided into three spacious, well-defined areas: a kitchen, a dining area and a family room.
The expandable dining area can seat anywhere from six to 12 guests, while the family room has the width and depth required to accommodate a variety of configurations.
Burak says the island kitchen is pretty impressive, too.
“I absolutely love how the cabinetry — a wonderful combination of brown, white and grey/blue shades up high and down low — goes with the off-white quartz countertops, white tile backsplash and stainless appliances and hood fan. The brown laminate plank flooring that runs through the entire area offsets all the natural light with its wonderful texture and warmth.”
While the great room is a great spot to get up in the morning to enjoy breakfast drenched in sunlight, the bedroom wing is a private spot where family members can find respite after a long day at work or school.

“The wing features a laundry closet at its outset, a big secondary bedroom to the right and spacious four-piece bath with soaker tub at the end of the hallway,” she says. “The master suite was placed to the left in its own private area.”
Like the great room, it features a creative yet functional design.
“A shiplap headboard wall to the right ties in beautifully, with a sliding barn door with shiplap facade that fronts the walk-in closet,” Burak says. “Vertical windows on either side of the bed let in light while maintaining privacy, while a nice-sized, private ensuite provides the style and comfort you need with a five-foot shower and two-tone thermofoil vanity with quartz countertop.”
A fully finished lower level that benefits from the raised-bungalow design adds 962 sq. ft of space.
“With its nine-foot ceiling and huge windows, it doesn’t feel like a basement,” she says.

“You can take the stairs or a side entrance down into a bright living area with wet bar/kitchenette, dining area and living room. There’s also a wing with two bedrooms, four-piece bath and storage/mechanical room. Dark ceiling tile and brown laminate plank flooring temper all the natural light.”
Burak says the Villa proves that a home doesn’t have to be 2,000-plus square feet to offer exceptional function.
“This is a very well-designed home that offers tons of style and function. With over 2,200 sq. ft. of livable square footage, it’s a character-filled home that’s ideal for a multi-generational family.”
lewys@mymts.net


