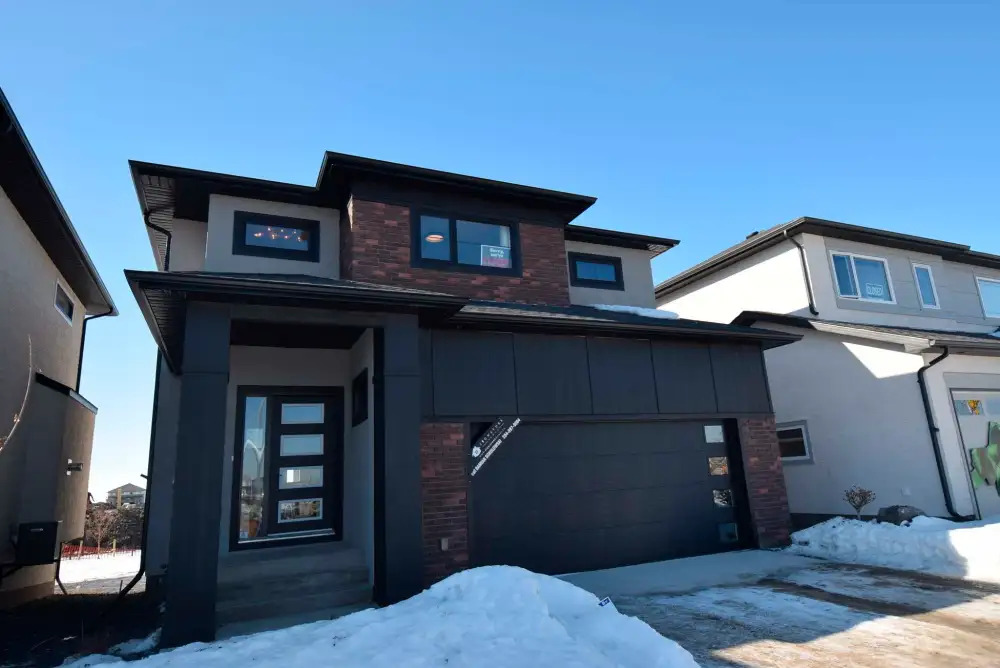Winnipeg Free Press
By: Todd Lewys
Saturday, Mar. 30, 2019
When the design team at Signature Homes set out to build on a mid-sized lot at 292 Cherrywood Rd. in Bridgwater Trails, their goal was to build a distinctive yet functional two-storey home.
That goal was achieved and then some, says Cindi Burak, sales and marketing liaison for Signature Homes.
“The idea was to design a home that would set us apart from other builders. Our design team took a bit of a chance with the design of the Bloom, and it paid off. It’s a larger-than-life design that combines modern sophistication with old-world charm.”
Photos by Todd Lewys / Winnipeg Free Press You might just fall in love with the Bloom before ever setting foot inside — dark board,
batten sidingand acrylic stucco contrast beautifully with weathered red-brick detailing.
Fittingly, the Bloom’s clever design starts with a striking exterior.
Dark board, batten siding and acrylic stucco contrast beautifully with weathered red-brick detailing, endowing the 2,023-square-foot home with immediate curb appeal.
A pillared, covered entrance culminates with an elegant front door that opens into a long, wide foyer, which transitions smoothly in to an open-concept great room that features well-proportioned spaces: a kitchen and dining area to the left, and a dramatic family room to the right.
Everyone who visited during the 2019 Spring Parade of Homes was smitten by the bright, voluminous family room, Burak says.
“People loved its 18-foot ceiling, floor-to-ceiling windows and the uniqueness of its floor-to-ceiling entertainment-unit wall, with its dramatic black wainscotting detail and textured 3D black tiles. They also loved the 100-inch fireplace and the sliding black/gold panels that can be used to discreetly hide the… 65-inch TV.”

She notes the island kitchen was also a hit.
“It’s a wonderfully designed space that offers a perfect synergy of style and function with its eight-foot island and gorgeous, built-in wooden dining table. The table can seat five to six, while the island can seat three to four. The black-maple cabinets pop on a raised white tile backsplash, and the off-white quartz countertops add a touch of elegance.”
Across the way, an ultra-wide staircase on the family room’s rear wall not only makes it easy to ascend to the Bloom’s second floor, but also features some unique detailing, Burak says.
“The black-tinted tempered-glass inserts that border it keep the stairwell open and define it at the same time. The dark black glass — like the black tile around the fireplace below — also contrasts beautifully with the modern, off-white walls in the great room.”
Meanwhile, the upper level’s floor plan mirrors the main floor’s logical layout in its efficiency.

To promote separation between the master suite and secondary bedrooms, the master suite was tucked away in its own private piece of the world to the right of the stairs.
A compact landing was then placed between the bedroom wing and master suite to act as a buffer between the two areas. Two bedrooms, a main bath and laundry closet line the bedroom wing on either side of a wide, carpeted hallway.
“All four spaces in the bedroom wing are a good size, from the two bedrooms to the spacious four-piece bath and the laundry closet,” Burak says. “The master suite is an absolute jaw-dropper.”
With its herringbone-pattern luxury vinyl plank (LVP) flooring, custom platform bed clad in maple veneer with built-in night stands and LED underlighting — a huge black-trimmed window also pops on the off-white rear wall while letting in gobs of natural light — the master suite is a spectacular yet functional space.
Burak says its spa-like ensuite is its pièce de résistance.

“The herringbone LVP flooring flows into a relaxing space that features two luxurious black maple vanities with makeup desk, a floor-to-ceiling tiled shower, and a deep stand-alone soaker tub that was placed at the back beneath another large, black-trimmed window. It’s a wonderful spot to get up to in the morning or relax in after a long day at work.”
Additional touches — from black-satin door handles to black window trim, and well-placed modern light fixtures — add contrast and character to a home that offers about 3,000 sq. ft. of livable space when you add in the spacious lower level.
And while the show-home version of the Bloom has been filled with optional finishes to give it a thoroughly luxurious ambience, it isn’t too shabby when filled with standard finishes, either.
“Loaded with options, the show home was priced at just over $623,000 and sold in just a few days,” she says. “However, we can get a family into the home for just over $500,000 when they go with standard finishes. The Bloom offers all kinds of style, function and character in either configuration. Depending on your budget, it can be as luxurious or practical as you want it to be.”
lewys@mymts.net



