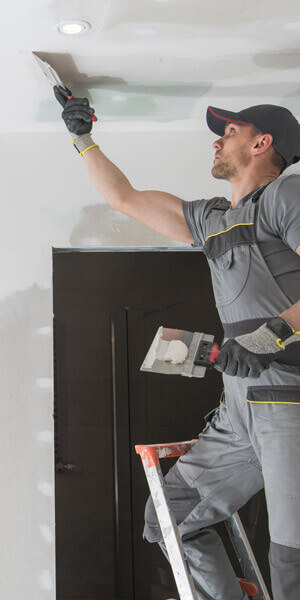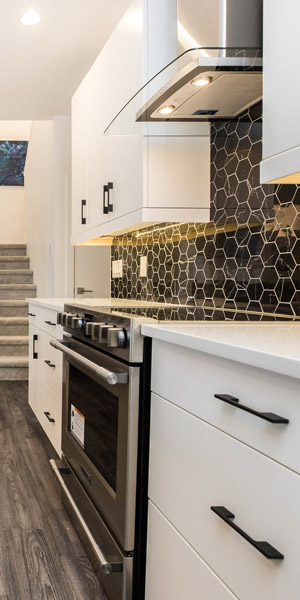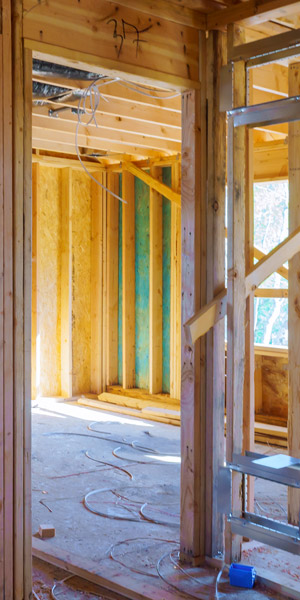Why Build With Us?
Here’s how we approach building the home of your dreams!
Plan sign-off
This is the point where you and our builders make the final changes to where windows, doors, and exterior finishes will go. After this, no more moving walls or changing the position of windows and doors — the structure is ready to be brought to life!
Plan sent to engineer
Your building plan gets sent off to an engineer who will give it a structural stamp of approval to ensure that it all makes sense and will stand the test of time.
Permit application
Permits are applied for, which incorporate safety and other required standards, which are meant to keep everyone safe during the build — homeowners and builders alike.
The fun part: Making your design selections!
The “bones” are decided — now you get to bring your home to life. We scheduled a post-design meeting, which then gives you 45 days to make changes and sign off on colours, as well as cabinet layout, flooring layout, and lighting layout. This is a great time to get out our gold shovels and hard hats for photos!
5
We receive the permits
We get the OK to begin breaking ground on your new home!
6
Builder orders grades & survey
At this point, construction can begin and all changes must be finalized beforehand.
Plan sign-off
Your home begins to take shape! Once framing is complete, you’ll do a walkthrough with the designer, site supervisors, and a customer service agent. During your visit, you’ll confirm that lighting, flooring, and cabinet layouts all match the plans you signed and let’s us confirm that there are no discrepancies in blueprints.
We’re often told this is the most excruciating part of the build: “Nothing’s being done!” While it may look like that, think of this stage as the “core” of your home being built. The “bones” are going up, and the next few steps won’t look like much either: heating rough-in, plumbing rough-in, and electrical rough-in.
City inspection
An inspection is performed based on the permits we applied for before beginning construction. A City inspector will check out the building — from foundation to roof and everything in between — plumbing, mechanical systems (HVAC, sump systems), and electrical.
Basement groundworks & sump pump
Your basement floor gets upgraded from mud and plumbing to concrete and starts to look like your typical unfinished basement. Your sump system goes in to keep your basement dry.
City inspection
It may look like we didn’t do much, but everything behind your walls (plumbing, heating, electrical, and structural) has been inspected to ensure we are building above city code — we’re never satisfied with “good enough.”
Insulation & poly
This is where we make sure your house is kept warm in the winter and cool in the summer! We also install the vapour barrier, A.K.A. poly, which helps keep your insulation dry and also helps stop air circulation through the walls.
City inspection
A City inspector comes back to make sure everything is up to fire codes at this point.
City inspection
It may look like we didn’t do much, but everything behind your walls (plumbing, heating, electrical, and structural) has been inspected to ensure we are building above city code — we’re never satisfied with “good enough.”
City inspection
A City inspector comes back to make sure everything is up to fire codes at this point.
Drywall
Your home is no longer a big, empty box with framing — you have rooms! Ceilings also go up and the house really starts to take shape.
Taping
The drywall taping process takes about two weeks (three coats!), and it really doesn’t look like we’re doing much, but we’re actually giving your new home a seamless finish throughout!

Finishing begins
Woodwork is installed and lacquered. Please do not plan a visit the day lacquer is applied, as the fumes are hazardous. Painting also begins!
We’re roughly eight weeks out from your possession date, depending on the size of your house and the amount of detail in finishing. If your home is being built during winter, a frozen basement floor may delay possession if you have opted for a finished basement.
Exciting finishing
Those final personal touches are applied at this stage: cabinets, countertops, flooring, tile, lights, and the final clean-up. This is the completion stage of the build, and your house truly become a home!

Possession walkthrough
You and members of our management team get to thoroughly go through your complete home for the first time! We go through the details before handing over the keys and explain what’s next.
We’re different from other home builders — we don’t walk away as soon as you have the keys. Our customer services team is here to help you with anything you need relating to your home after the build is complete. Not sure how something works? Details not exactly as envisioned? Give us a call and we’ll help you out. You’re never just a house number to us!





